History of St Augustine's
St. Augustine’s Primary School has a rich history dating back to 1894, serving generations of students and growing with the community over the years.
1894: The parish church and school are built
The parish school was first sited beneath our current parish church, Our Lady of Good Counsel on Lower Blackhouse Hill. It was bought from the South Eastern Railway Company in 1893 by Fr Richard A O'Gorman OSA when he arrived in the parish. He commissioned architect Mr Purdie to build a two-storey building to house both church and school. The lowest tender, £2,587, was accepted and on April 26th 1894 Fr O' Gorman laid the foundation stone. Just four months later, in August 1894, the building was finished.
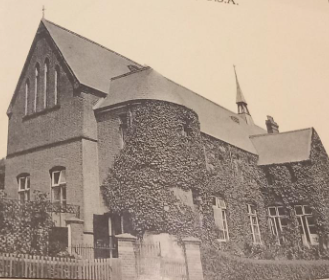
Work continued on the interior of the school during August and September 1894. It was built to accommodate around 75 students and was furnished at a total cost of £50. A qualified teacher, Miss Alice Hopper, was engaged for £72 per annum and the school opened its doors to pupils on 12th November 1894. The weather that day was dreadful, with high winds and torrential rain, but in spite of this, thirty children enrolled. In February of the following year the school was approved for 190 pupils by the Education Department. The school by now had sixty pupils and attracted pupils from a wide area. Five members of the Duke family walked in all weathers from Cheriton, while fifteen pupils came from Sandgate.
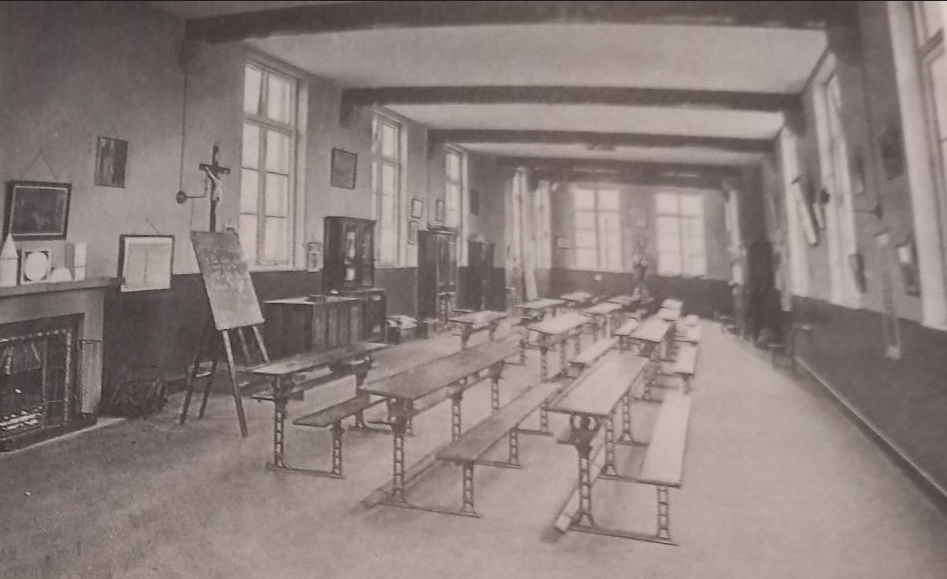
The School Room at the turn of the century
Mother Ursula took over the school when Miss Hopper eventually left in February 1897. She was succeeded by Miss Agnes Duffy. In 1903, the school was taken over by Kent County Council; at this time there were 75 children attending, 48 of whom were not Catholics.
1914: The Marist Sisters come to Hythe
Meanwhile, on 8th September 1914, the Marist Sisters from London took over the Ursuline Sisters' convent on Seabrook Road in Hythe. They could not have done so at a worse time: World War I had barely started and Hythe was regarded as being too close to France by most parents who might consider sending their children to boarding school. 26 children attended the school, about half of whom were boarders. Most of these were children of Belgian refugees who had fled from the advancing German army. During 1915 it is estimated there were about 1,500 refugees living in Hythe. After the war, the refugee families returned home again and the school had to be built up again from scratch and the Marist Sisters remained in debt until the 1970s.
The Our Lady of Good Counsel school continued to function during the entire period of World War I. It was difficult to maintain steady numbers of people as many of the children came from military families and their parents were liable to be posted anywhere at short notice. The newly arrived Marist Sisters began their association with the school soon after their arrival in Hythe when Sister Wilfred O' Hara joined the staff as an assistant teacher. In 1923 the school managers appointed Sister Beningus Gunning as headmistress and by 1983 there were 86 children attending the school.
Between 1920 and 1930, various minor improvements were made to the school. Cloakrooms were provided, the playground was levelled and a new hard core surface was put on; the ground between the priory and the church was laid out as a tennis court at a cost of £128.
Meanwhile, the Marist sisters were trying to upgrade their buildings and facilities. A new wing was built in 1930 which provided extra classrooms, a concert hall and some additional sleeping accommodation. Just before the outbreak of World War II their school had thirty boarders and over a hundred day pupils, including some kindergarten boys. In May 1940 the sisters were ordered to evacuarte and they and about forty pupils were sent to Devon. Meanwhile the convent premises were occupied by soldiers.
Despite being so close to the continent, Hythe was not a prime target for German hostile attacks and the town got off pretty lightly, unlike nearby Folkestone and Dover with their busy ports. While the primary school was evacuated from Hythe in 1940, the town was considered safe enough to reopen the school within twelve months.
Structural damage to the church and school building during this period was limited to fallen slates, broken windows and some damage to the organ. During the first two years of the war, the women provided a rest room with tea and coffee in the school premises from 6pm-10pm for members of the armed forces. This was later confined to Sunday evenings. The air raid shelter in the school grounds was available also to those living nearby.
In May 1940 the parish school was evacuated to Fishguard. Many of the children began to be homesick there and began to return to Hythe. Within ten months 35 children had returned from Fishguard and so the school reopened on Sunday April 13th 1941 and the school remained open for the remainder of the war.
On the night of September 4th 1942, structural damage was caused by bombing and the school had to be closed for repairs for ten days. Again on August 10th 1944 a flying bomb was brought down nearby causing damage to doors, windows and ceilings. Repairs meant that the school opened a week later than normal in the Autumn term.
In 1944 the Education Act was passed and the school had to make some alterations. In May 1947 there were 75 pupils attending and central heating began to be installed later the same year. By May 1948 the school had 108 children on its roll.
1949: The school changes its name to St Augustine's
On July 6th, 1949, the school became 'Grant Aided' and changed its name to St Augustine's. The school had become an 'all-age school' but the premises were completely unsuitable. Two extra classrooms were provided in a hut in 1957.
In 1967, HM Inspectors reported that the total roll was 161 pupils and that the entrance class was occupying the dining space. This was despite the fact that in 1962 the senior pupils were transferred to the newly built St Edmund's Secondary Modern School in Dover, resulting in more space at the school.
1967: The school moves to Seabrook Road
The Archdiocese had purchased a four acre site adjoining Station Road for a new Junior school but planning permission for building on this site was refused. The school managers then jumped at the offer being made by the Marist sisters to release parts of their buildings and grounds for a Junior School. The convent site was sold to the Archdiocese in 1972 for less than its actual value. The children transferred to these premises on 12th January 1974 and remained there for the next fifty years.
Based on The Austin Friars in Hythe 1891-1991 by Michael Roche, OSA, (Hythe: SBS Publishing, 1991)
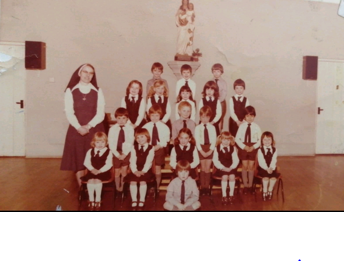
St Augustine's school hall, Seabrook Road, 1979
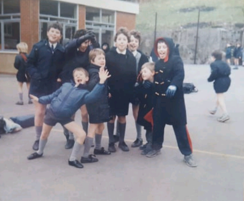
Breaktime at St Augustine's, Seabrook Road: Class of 1985 - by class 1A and the banks leading to the field and top field
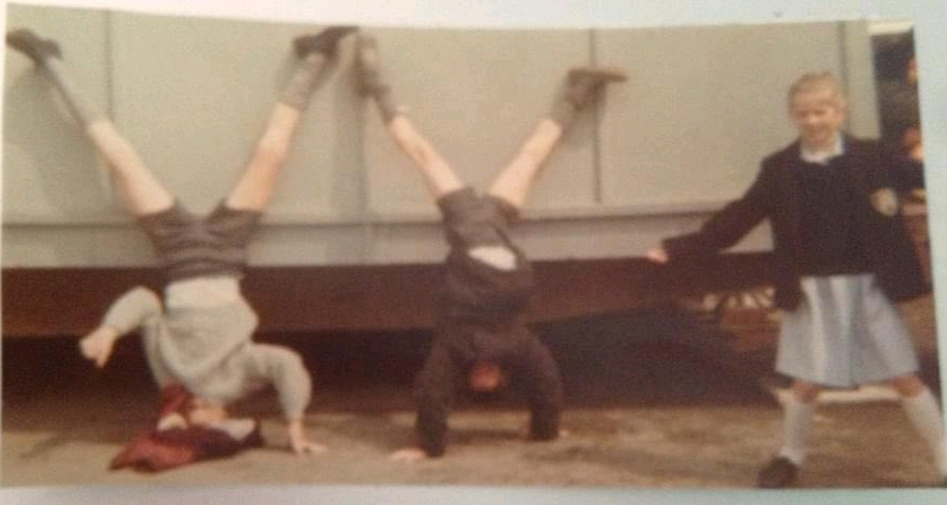
Breaktime at St Augustine's, Seabrook Road: Class of 1985 - by mobile class 1B
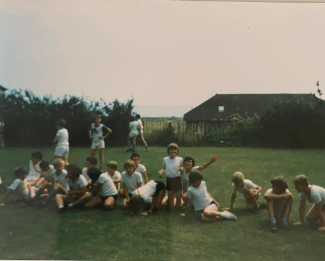
Top field at St Augustine's, Seabrook Road, 1985
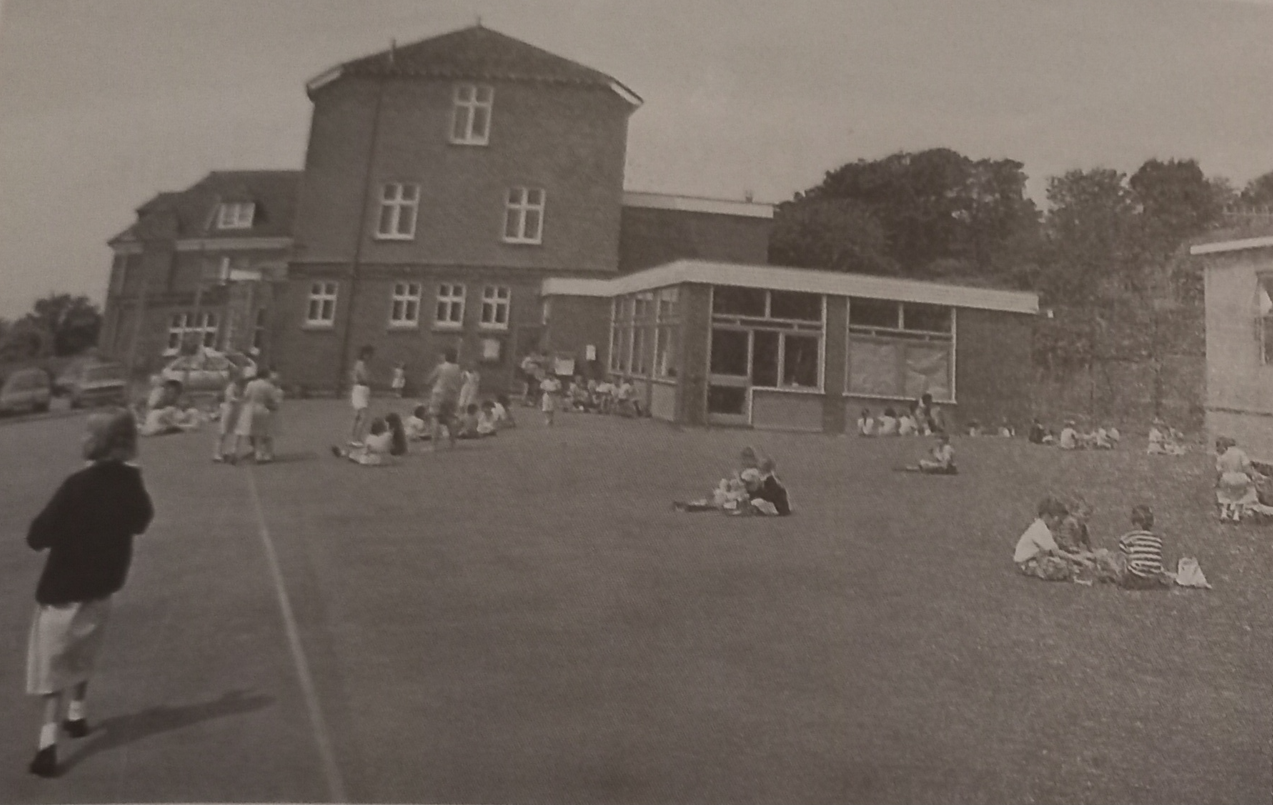
Lunchbreak at St Augustine's, Seabrook Road, 1991
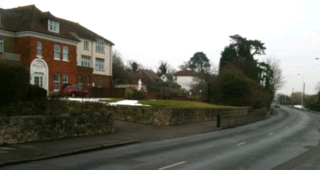
Approaching the Seabrook Road Site, 2004
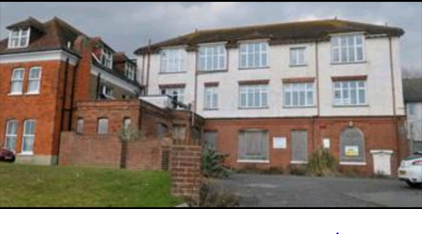
St Augustine's, Seabrook Road site before being demolished, 2004
2004: St Augustine's moves to Saltwood
In 2004, the school relocated to the site of the old Brockhill Lower School, where it remains today - and the rest is history!
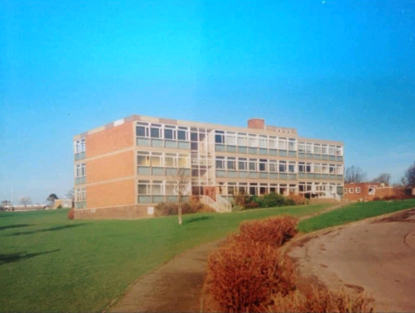
Brockhill Lower School before being demolished, 2004
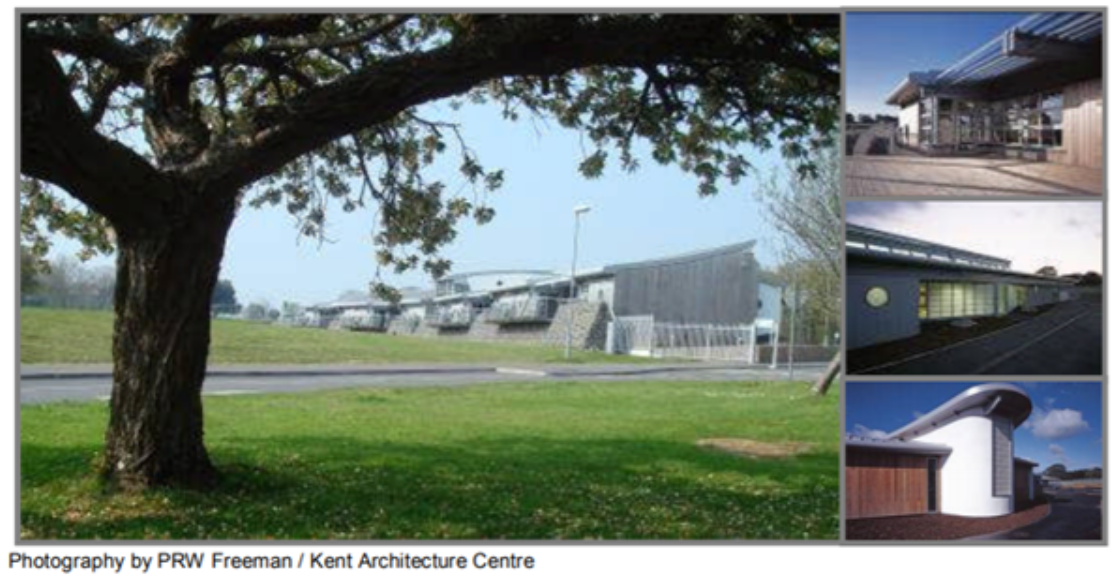
History of our grounds: Saltwood Castle's estate
Brockhill Country Park sits on the former Brockhill Park Estate, historically linked to Saltwood Castle. It's likely the old estate was a game estate to Saltwood castle during Norman times, supplying meat, fish and timber. A 'Ha ha wall' is still visible just beyond our upper playground approaching our playing field.
Ha-ha walls
Ha-ha walls were originally used as a way to segment different areas of a landscape without spoiling the wider view. Like most Ha-ha walls, ours is sunken and was built into a decline so that it could can not be seen from surface level unless up close. This allowed the landscape to maintain a continuous, open view from a distance.
The first Ha-has were developed in France in the 18th Century. This design was then adopted by English landowners, who had already developed similar ‘deer-leap’ structures into their designs as early as the Norman conquest.
In those days, animals like sheep and cattle were employed to keep grassland trimmed. Due to this, a ha-ha was commonly built to separate the estate’s gardens and grounds from the grazing area.
And, while other types of division, such as a trench, may have kept the animals out, they may also develop into a moat or become overgrown. A ha-ha prevented this and kept the estate’s grounds immaculate by permitting livestock to graze right up to the barrier.
The Tourney family
In the late 1400s, the Tourney family took over the estate. The last Lord of Brockhill Manor, William Tourney Tourney had a reputation for world travel and eccentricity, as well as gaining an extra 'Tourney' to his name.
Lord Tourney Tourney had the biggest impact on the estate and is largely responsible for a lot of what you see today at Brockhill Country Park, located on the same grounds. His Victorian romanticism is displayed in the picturesque lake and surrounding waterfalls.
Records dating back to 1437
Saltwood Church has references to Thomas Brokhill 1437, Thomas Tourney 1712, Mary Tourney (early 19th Century) and another Thomas Tourney in 1816.
Our history of welcoming refugees
St Augustine's has a long history of welcoming refugees.
